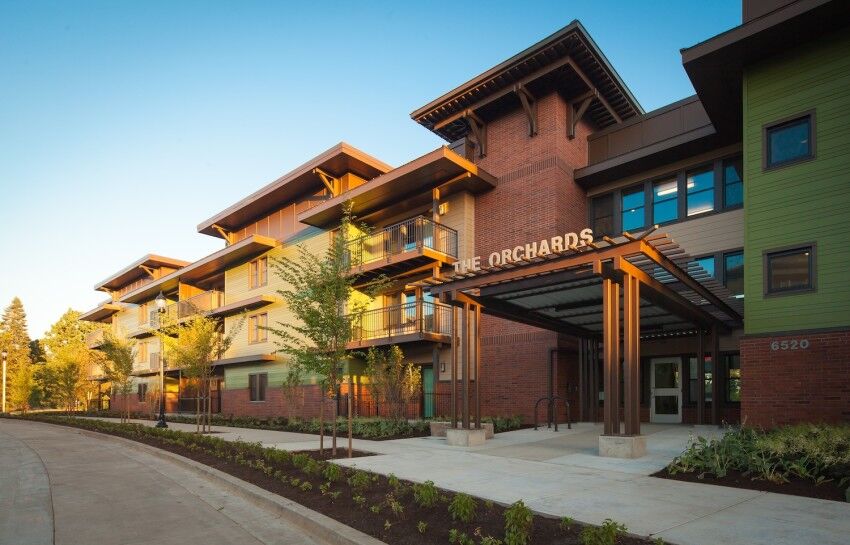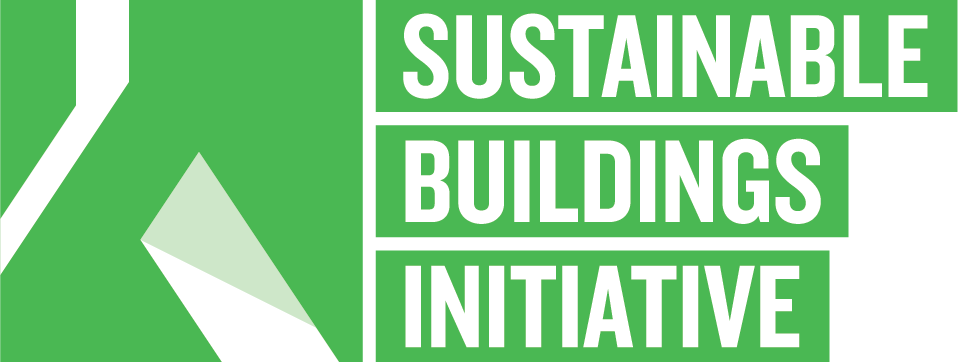Office Design
Design with Passive Cooling
What Is It?

Casey Braunger, Ankrom Moisan Architects
Passive cooling systems cool buildings without relying on mechanical techniques. Strategies for passive cooling can include ventilation, siting, shading windows and building design elements (see also: Design with Passive Stack Ventilation, Optimize Cross-ventilation and Design with Operable Windows). Shutters, trees planted in front of windows or built overhangs all contribute to passively cooling a space. Likewise, elevating ceilings can allow air to circulate and cool.
Sustainability and resilience metrics emphasize the need for buildings that can maintain livable temperatures while limiting and decreasing energy demand and usage. Certifications like LEED and the Living Building Challenge award credits for passive cooling and heating initiatives.
For existing buildings, simple retrofits include planting trees in front of windows, installing shutters or building overhangs. More intensive projects should be completed in the design phase and do not make for efficient retrofits. Design-based passive cooling utilizes natural heat cycles to circulate air throughout the space. Examples of design strategies include elevated ceilings and ventilation, slanted roofs, unoccupied buffer zones and insulation. Site orientation should also be considered when designing for passive cooling, for example, a large bank of south-facing windows should have shades or some form of light-blocking installed.
Benefits
- Window shades and some plantings are inexpensive to install and maintain.
- Passive cooling saves energy as it requires no electricity or fuel.
- Can be aesthetically pleasing.
- Built systems can be designed to be moved out of the way in colder seasons to allow for more sunlight in winter.
- Plants contribute to urban landscape and sequester carbon.
Drawbacks
- Reduces natural light. Window systems may block views.
- Tree maintenance can be expensive.
- Stationary systems cool a building year-round, even in colder seasons.
- Higher ceilings create unusable space.
- Tree roots can damage sidewalks, foundations, underground infrastructure, etc.
Regulatory Impacts and Requirements
Potential regulatory touchpoints in Boston and Massachusetts include:
- Building Code/Permit
Financing Options, Incentives, and Rebates
- A tax deduction of up to $1.80 per square foot is available for buildings that save at least 50% of the heating and cooling energy of a system or building that meets ASHRAE Standard 90.1-2001 (for buildings and systems placed in service before January 1, 2016) or 90.1-2007 (for buildings and systems placed in service before January 1, 2017). Partial deductions of up to $.60 per square foot can be taken for measures affecting: the building envelope, lighting, or heating and cooling systems.
News
- “NASA Uses Lessons from Space to Design and Efficient Building,” NPR, November 2015
- “Ancient ‘Air-Conditioning’ Cools Building Sustainably,” CNN, March 2012
Resources
- Environment.gov.au: Your Home: Passive Cooling
- Passive House Institute of the US: Passive House Principles
- Autodesk Sustainability Workshop: Passive Cooling
- Build it Solar: Passive (and Active) Cooling
- Unique Window Services: Passive Cooling
- Georgetown Climate Center: Adapting to Urban Heat: A Toolkit for Local Governments
Project Examples
- The Passive House, New York City NY
- Orchards at Orenco, Portland, OR


