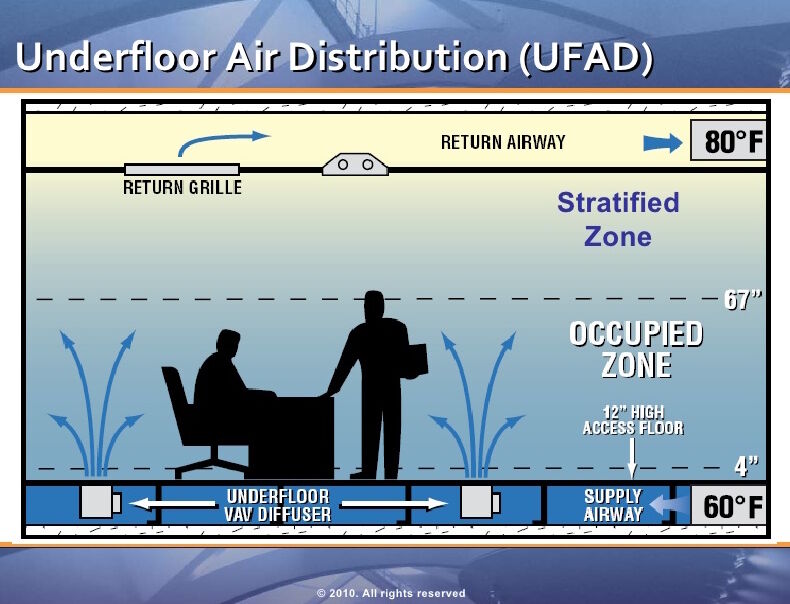Office Design
Design with Underfloor Low-Velocity Air Distribution
What Is It?

ASHRAE
Underfloor low-velocity air displacement (UFAD) is a form of heating and cooling which circulates hot or cold air beneath flooring at a very low speed to regulate indoor temperatures. Climate-controlled air is pumped or allowed to flow through vents in the floor. The cooled air rises as it warms up, keeping the occupied space cool. The mechanisms for heating and cooling operate much like traditional air conditioning, but save energy by retaining air beneath the insulated floor and controlling release through vents rather than letting it disperse. Slow-moving air requires less energy to circulate at low speeds.
Traditional HVAC systems pump cold air down from vents in the ceiling. These systems require significantly more space for air ducts and are much less efficient since the cold air is vented from the ceiling and will warm as it moves through the room.
In the UFAD system, the cold air rises as it warms up and is allowed to vent back into the ceiling, using natural heat cycles to circulate air through the space. Only the occupied space (the first six feet) needs to be cooled, and as the cold air is pumped directly into the living space without mixing with the hot air, the cooling air can be up to 10o warmer than a traditional HVAC. UFAD systems replace ceiling ducts with elevated floors, which makes them a difficult retrofit project.
UFAD systems may also contribute to better air quality, since pollutants are circulated upwards with rising air and trapped close to the ceilings rather than mixing in with the air flow.
Benefits
- Saves energy by only cooling the occupied zone. Cold air can be up to 10 degrees warmer as it is being pumped directly into the occupied zone.
- Saves electricity as slow-moving air takes less energy to move it around.
- Keeps pollutants trapped in the unoccupied zones rather than circulating them downwards with cooling air.
- Trapping the air beneath the insulated floor prevents heat loss for higher efficiency heating.
- Raised floors allow for easier repairs and cable management.
- Reduces floor-to-floor height (less space required in ceilings for HVAC ducts).
- Reconfiguring systems and is simple, as there are no adjustments necessary to ductwork and the tiles are easily accessible.
Drawbacks
- Can create drafts along the floor.
- Warmer air can have high humidity.
- Smaller advantage in buildings with lower ceilings.
Regulatory Impacts and Requirements
Potential regulatory touchpoints in Boston and Massachusetts include:
- Building Code/Permit
- Fire Department
Financing Options, Incentives, and Rebates
- A tax deduction of up to $1.80 per square foot is available for buildings that save at least 50% of the heating and cooling energy of a system or building that meets ASHRAE Standard 90.1-2001 (for buildings and systems placed in service before January 1, 2016) or 90.1-2007 (for buildings and systems placed in service before January 1, 2017). Partial deductions of up to $.60 per square foot can be taken for measures affecting: the building envelope, lighting, or heating and cooling systems.
- Mass Save: Custom Upgrades Incentives, Custom Projects - Adding or Replacing End-of-Life Equipment
News
- “Ufad Systems Offer Comfort, Flexibility, and Energy Savings,” Contracting Business, November 2016
- “Why the New York Times Building Is Saving So Much Energy,” Greentech Media, February 2013
Resources
- UC Berkeley: Underfloor Air Technology Overview
- Carrier: Design Guide to Underfloor Air Distribution
- Center for the Built Environment: Underfloor Air Distribution Cost Analysis
- ASHRAE: Best Practices for Underfloor Air Distribution Systems
- Lawrence Berkeley National Laboratory: Performance of Underfloor Air Distribution: Results of a Field Study
- Iowa State University: “Energy comparison of underfloor air distribution heating ventilation and air conditioning systems in office buildings”
- RMIT University: Comparison of Three Hvac Systems in an Office Building From a Life Cycle Perspective
Project Examples
- ENR2, Tuscon, AZ
- Salesforce Tower, San Francisco, CA (a Boston Properties building)


